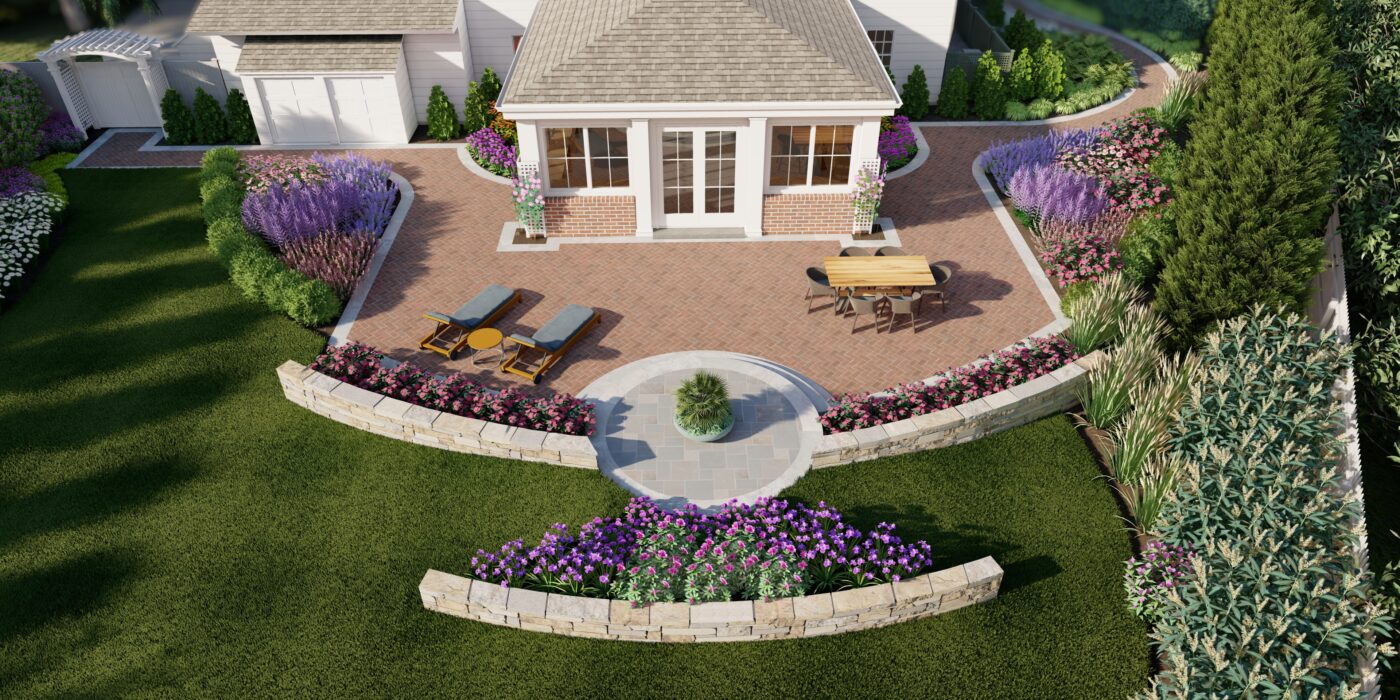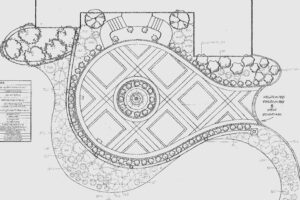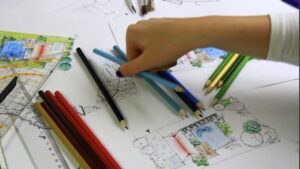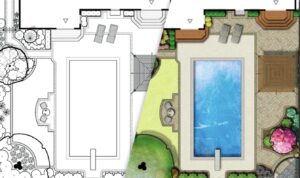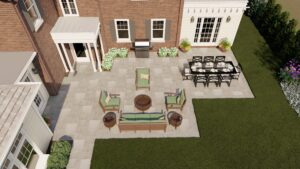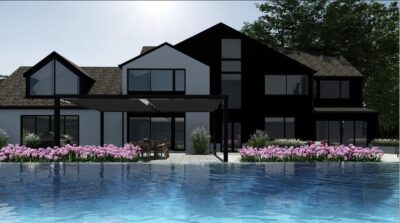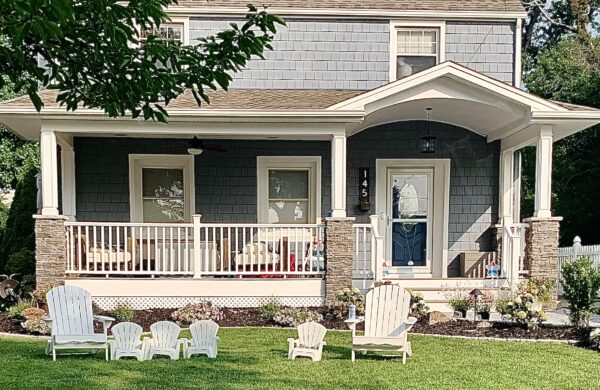RENDERING TO REALITY – THE POWER OF 3D VISUALS
Once upon a time, all my landscape plans were drawn by hand. I studied Drafting for Landscape Design and spent many years perfecting the craft. Getting hired for a landscape design project depended to a great extent on the beauty and professionalism of the drawing – so there was a lot of motivation (and time) invested in making drawings look great.
Proper drafting involved owning many specialized architectural tools: templates, graphite pencils in various weights, protractors, compass, scales, colored pencil sets, sharpeners, erasers, graph paper, tissue paper plus a huge drafting table that dominated my office. I would happily spend hours at my tilted table, feeling my way across the earth via my varied pencil weights as I dreamt up plantings and envisioned walls, steps, walkways and patios that would frame them.
Like everything else, however, the last fifteen+ years have introduced changes at warp speed. Bowing to the gods of speed, efficiency and technology – computer aided design (CAD) has now wholly overtaken the art of drawing by hand. Despite the loss of the pleasures and aesthetics of hand drawing, there are many benefits. Changes are quickly made and complex layered schemes can be neatly stacked in one program. Material lists and square footage calculations can be had at the push of a button, taking hours off the time needed to build an estimate. Alternate ideas can be easily explored and files are quickly shared via email.
Of course, the changes didn’t stop at 2D black and white drawings. Next came colorized iterations, then ever more complex 3D translations and now incredibly realistic virtual tours that showcase projects from various perspectives, and even times of day.
It’s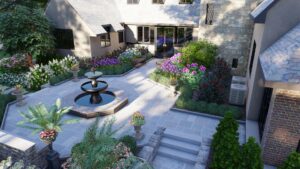
More than eye candy, renderings not only generate excitement, they more importantly clarify the built intention for both homeowner and builder. Further they can assist with understanding light patterns at various times of day, as well as showcasing night scenes that help plan for the most efficient and aesthetic lighting layouts.
I may miss drawing by hand but it’s exciting and reassuring to see ideas colorfully conveyed in three dimensions. The visuals bring so much to the table in terms of fully understanding how the design fits with the scale and proportion of the entire landform.
Below are a few examples of ‘rendering’ to ‘reality’ in which you clearly see the remarkable accuracy of the concept relative to the finished product. It sort of boggles the mind!
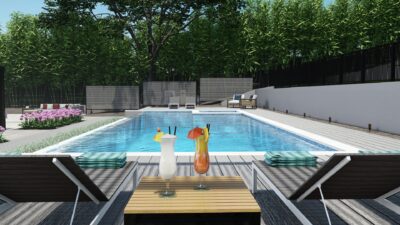
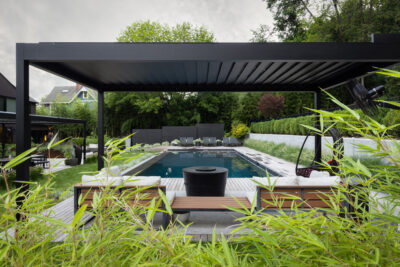
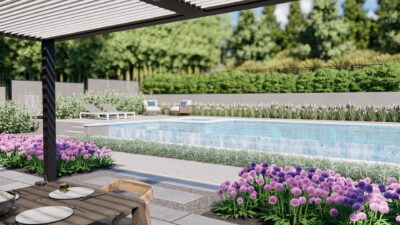
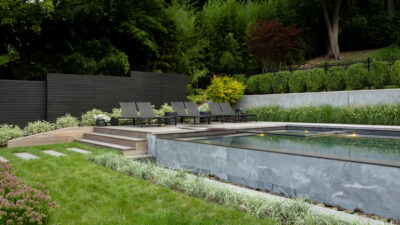
There is, of course, an expense associated with these drawings, however, it is well worth the investment to have this degree of clarity before a shovel hits the ground. And for those fully invested in the process, having the images made into a short movie can be even more entertaining and inspiring! Please enjoy the clip below and send us your comments! I would love to hear your feedback.
The Suburban Lot is a (somewhat) monthly blog that highlights topics and issues unique to the suburban landscape. For assistance with any of the above information please contact Mierop Design, a complete resource for landscape design, installation, outdoor furnishings and property maintenance services.
